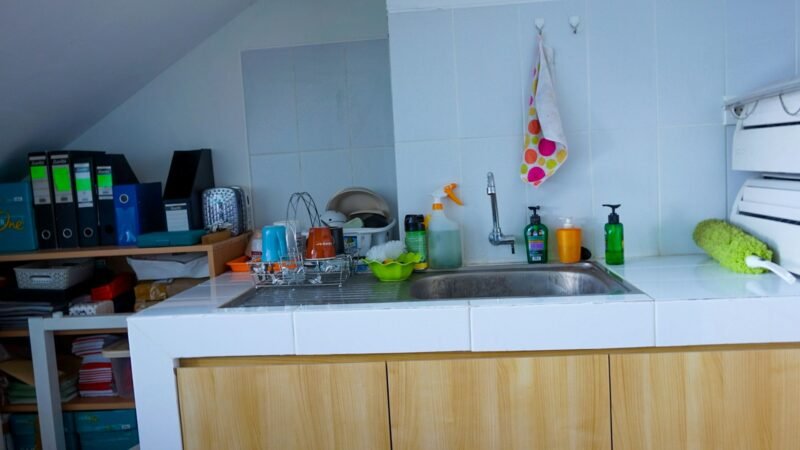The heart of every home often lies in the kitchen, and modern modular kitchen designs are revolutionizing this space. With their sleek aesthetics, efficient layouts, and customizable options, modular kitchens not only enhance functionality but also add significant style to your home. In this article, we’ll explore various modular kitchen designs through photos, highlighting key features, trends, and tips for creating your dream kitchen.
What is a Modular Kitchen?
A modular kitchen is a contemporary kitchen design that utilizes pre-made cabinet modules or units. These units can be customized to fit your space, making them versatile and practical. Modular kitchens offer a range of designs, finishes, and layouts, allowing homeowners to create a personalized cooking space that suits their needs.
Benefits of Modular Kitchens
- Customization: Modular kitchens can be tailored to your specific requirements. Whether you prefer a minimalist design or a more elaborate setup, the options are endless.
- Space Efficiency: Modular kitchens are designed to maximize space. Clever storage solutions like pull-out cabinets, corner units, and overhead racks ensure that even small kitchens can feel spacious.
- Easy Installation: Unlike traditional kitchens, modular kitchens are easier and quicker to install. This is due to their prefabricated units that simply need to be assembled.
- Variety of Materials: From laminate to solid wood, the materials used in modular kitchens can cater to any style, budget, and durability requirement.
- Aesthetic Appeal: Modular kitchens come in various colors and finishes, ensuring a stylish look that enhances your home’s interior.
Popular Modular Kitchen Designs
1. Contemporary Modular Kitchen
Contemporary modular kitchens feature clean lines, minimalistic designs, and a neutral color palette. They often incorporate materials like glass, metal, and high-gloss finishes. These kitchens emphasize open space, integrating seamlessly with the living area.
Photo Inspiration: Imagine a sleek kitchen with white high-gloss cabinets, a black granite countertop, and stainless steel appliances. The open layout connects the kitchen with the dining area, creating a cohesive living space.
2. Rustic Modular Kitchen
Rustic designs bring warmth and character to modular kitchens. Utilizing natural materials like wood, stone, and earthy tones, these kitchens evoke a cozy, farmhouse feel.
Photo Inspiration: Picture a kitchen adorned with reclaimed wooden cabinets, a farmhouse sink, and exposed brick walls. The use of vintage accessories and warm lighting enhances the rustic charm.
3. L-Shaped Modular Kitchen
The L-shaped modular kitchen is an excellent choice for smaller spaces. This design utilizes two adjacent walls, providing ample counter space and storage without overwhelming the area.
Photo Inspiration: Envision a compact L-shaped kitchen with light-colored cabinetry, an island for additional workspace, and bar stools for casual dining. Bright lighting and open shelves add to the functionality and aesthetics.
4. U-Shaped Modular Kitchen
A U-shaped kitchen maximizes efficiency and workflow by utilizing three walls. This design is ideal for families or those who love to cook, offering plenty of storage and counter space.
Photo Inspiration: Imagine a U-shaped kitchen with dark wood cabinets, a large central island, and stylish pendant lights. The layout encourages collaboration and makes cooking a more enjoyable experience.
5. Island Modular Kitchen
The island kitchen design incorporates a central island, providing extra storage and workspace. This layout encourages social interaction and serves as a focal point in the kitchen.
Photo Inspiration: Visualize a bright and airy kitchen featuring a large kitchen island with bar seating, white cabinetry, and colorful backsplash tiles. The island can also house appliances, making it a multifunctional space.
6. Open-Concept Modular Kitchen
Open-concept kitchens blur the lines between cooking, dining, and living areas. This design creates a spacious and inviting environment, perfect for entertaining guests.
Photo Inspiration: Picture a seamless transition between the kitchen and living area, with a large island serving as a divider. The use of natural light and cohesive design elements unifies the spaces.
Tips for Designing Your Modular Kitchen
- Plan Your Layout: Consider the kitchen work triangle (sink, stove, refrigerator) to enhance functionality. Ensure that the layout allows for smooth movement and accessibility.
- Choose the Right Materials: Select materials that suit your lifestyle and budget. For example, laminate is affordable and easy to maintain, while solid wood offers durability and a classic look.
- Incorporate Smart Storage Solutions: Utilize pull-out shelves, lazy Susans, and vertical storage to maximize space. Customizable cabinets can help keep the kitchen organized and clutter-free.
- Focus on Lighting: Proper lighting can enhance the kitchen’s ambiance. Use a combination of task, ambient, and accent lighting to create a warm and inviting space.
- Personalize Your Space: Add personal touches through color, accessories, and decor. Incorporate elements that reflect your style, making the kitchen a true representation of your personality.
Conclusion
Modular kitchens are transforming the way we perceive and utilize kitchen spaces. With endless design possibilities and practical benefits, they cater to a variety of tastes and needs. By exploring various modular kitchen designs through photos, you can gather inspiration and ideas to create a kitchen that is not only functional but also a beautiful centerpiece of your home. Whether you opt for a contemporary look or a rustic charm, the right modular kitchen design can elevate your cooking experience and enhance your home’s overall aesthetic.


