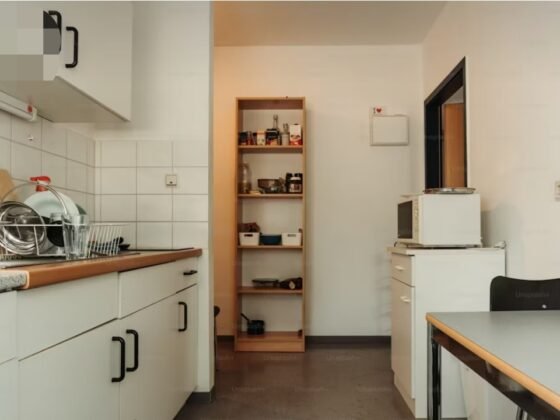Normal kitchen design refers to layouts that focus on functionality, simplicity, and ease of use. These designs, often referred to as standard kitchen layouts or traditional kitchen designs, cater to the daily needs of homeowners while maintaining a clean and classic aesthetic. Whether you’re designing a new kitchen or renovating an existing one, understanding the principles of normal kitchen design can help you create a practical and stylish space.
In this article, we’ll explore the key features, benefits, and considerations for designing a kitchen that meets both functional and aesthetic needs.
What Is a Normal Kitchen Design?
A normal kitchen design is a layout that prioritizes efficiency and accessibility. It typically includes essential elements such as countertops, cabinets, a sink, and cooking appliances arranged in a way that optimizes workflow. Synonymous with terms like functional kitchen layout and classic kitchen setup, this design style balances simplicity with practicality.
From the timeless classic kitchen layout to modern takes on basic kitchen designs, these setups ensure that every square foot of space is used effectively.
Key Features of a Normal Kitchen Design
1. Efficient Layouts
The most common kitchen layouts include:
- L-Shaped: Perfect for maximizing corner spaces.
- U-Shaped: Offers ample storage and counter space.
- Galley: Ideal for small kitchens, with two parallel countertops.
- One-Wall: A compact solution for minimalist homes.
2. Accessible Storage
A normal kitchen design often includes well-placed cabinets, drawers, and shelves to ensure everything is within easy reach.
3. Simple Aesthetics
These designs favor clean lines, neutral colors, and materials that are both durable and visually appealing.
4. Functional Work Zones
A hallmark of functional kitchen layouts is the “work triangle” concept, which connects the sink, stove, and refrigerator for seamless movement.
Benefits of Normal Kitchen Designs
1. Cost-Effective
Compared to elaborate designs, a basic kitchen design is budget-friendly while still offering functionality and style.
2. Timeless Appeal
A classic kitchen setup never goes out of style, ensuring your kitchen remains modern for years.
3. Ease of Maintenance
With fewer intricate details, these designs are easier to clean and maintain.
4. Space Efficiency
From compact apartments to spacious homes, a standard kitchen setup can be tailored to fit any space.
How to Create a Normal Kitchen Design
1. Choose the Right Layout
Decide on a layout that complements the shape and size of your space. An L-shaped kitchen is great for open plans, while a galley kitchen works well in narrow spaces.
2. Prioritize Storage
Install cabinets and shelves that maximize storage without cluttering the space. Pull-out drawers and corner units are excellent additions.
3. Select Durable Materials
Opt for materials like granite or quartz for countertops and solid wood or laminate for cabinets to ensure longevity.
4. Focus on Lighting
Good lighting enhances the functionality and ambiance of your kitchen. Use a combination of natural light, task lighting, and overhead fixtures.
5. Add Personal Touches
Incorporate elements like a backsplash, stylish hardware, or accent colors to give your conventional kitchen style a unique twist.
Normal Kitchen Design vs. Modern Kitchen Design
While normal kitchen designs focus on simplicity and tradition, modern designs emphasize innovation and sleek aesthetics. Key differences include:
- Materials: Modern kitchens use glass and metal, while normal kitchens prefer wood and stone.
- Layouts: Normal kitchens favor classic layouts like U-shaped or L-shaped, whereas modern kitchens explore open concepts.
- Color Schemes: Neutral tones dominate traditional kitchens, while modern ones embrace bold contrasts.
Both styles offer unique benefits, so the choice depends on your personal preference and lifestyle.
Trends in Normal Kitchen Design
1. Neutral Color Palettes
Timeless hues like white, beige, and grey remain popular for creating a clean and airy look.
2. Multi-Functional Islands
Adding an island to a standard kitchen layout provides extra workspace, seating, and storage.
3. Energy-Efficient Appliances
Incorporating appliances with energy-saving features complements the practicality of a functional kitchen layout.
4. Minimalist Cabinetry
Flat-panel cabinets and simple hardware align with the simplicity of traditional kitchen designs.
FAQs
1. What is a normal kitchen design?
A normal kitchen design is a functional layout that emphasizes efficiency, simplicity, and accessibility for daily use.
2. What are the common layouts in normal kitchen designs?
Common layouts include L-shaped, U-shaped, galley, and one-wall kitchens, tailored to various space needs.
3. Are normal kitchen designs suitable for small spaces?
Yes, compact layouts like galley and one-wall kitchens make the most of limited spaces.
4. What materials work best for a basic kitchen design?
Durable materials like granite countertops and solid wood or laminate cabinets are ideal for normal kitchens.
5. How do I personalize a normal kitchen design?
Add a unique backsplash, accent lighting, or decorative hardware to give your kitchen a personal touch.
Conclusion
A normal kitchen design is a timeless and practical choice for any home. By focusing on functionality, space efficiency, and simplicity, it meets the needs of modern homeowners while maintaining classic appeal. Whether you opt for an L-shaped layout or a traditional kitchen design, the right setup ensures your kitchen becomes a hub of comfort and efficiency.
Start planning your perfect classic kitchen setup today and transform your cooking space into a stylish and functional haven!


