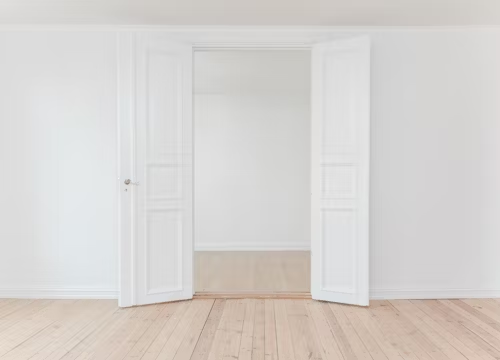When planning your dream kitchen, nothing sparks inspiration quite like stunning kitchen interior design photos. These visuals offer a treasure trove of ideas, from layouts to color schemes, cabinetry, and decor. Whether you’re going for a sleek modern design, a cozy rustic vibe, or a timeless classic look, kitchen photos help bring your vision to life. Let’s dive into the essentials of kitchen interior design and explore how you can use photos to guide your journey.
Why Kitchen Interior Design Photos Are Essential
Kitchen photos provide a visual blueprint, showing how different elements work together in a cohesive design. They can:
- Inspire Creativity: Seeing professionally designed kitchens can inspire you to think outside the box.
- Define Your Style: Photos help you identify what you like—be it contemporary, industrial, farmhouse, or traditional.
- Plan Layouts Effectively: Visuals make it easier to understand spatial arrangements and how to optimize storage.
- Guide Color Selection: Choosing colors becomes simpler when you see how shades complement each other in real-life kitchens.
Key Elements to Look For in Kitchen Photos
1. Layouts
The layout is the backbone of kitchen design. From open-concept kitchens to galley styles, explore layouts that fit your space:
- L-Shaped Layouts: Great for small spaces, offering efficient corner storage and counter space.
- Island Kitchens: Perfect for larger spaces, providing additional prep areas and seating.
- U-Shaped Layouts: Maximizes countertop and storage space, ideal for families.
2. Cabinetry Designs
Kitchen cabinets are a focal point in any design. Look for photos showcasing:
- Modern Minimalist Cabinets: Flat-panel designs with clean lines.
- Traditional Shaker-Style Cabinets: Timeless and versatile for a classic look.
- Open Shelving: A trendy option that creates an airy, open feel.
3. Lighting Solutions
Good lighting enhances functionality and aesthetics. Kitchen photos often highlight:
- Pendant Lights: Statement pieces above islands or dining areas.
- Recessed Lighting: Subtle and sleek, perfect for modern kitchens.
- Under-Cabinet Lighting: Adds depth and functionality for meal prep.
4. Color Schemes
Colors set the tone for your kitchen. Explore photos showcasing:
- Neutral Palettes: Whites, grays, and beiges for a clean, classic look.
- Bold Accents: Pops of color in backsplashes, cabinets, or appliances.
- Natural Hues: Earthy tones and wooden textures for a cozy, rustic feel.
5. Countertops and Backsplashes
Photos offer insight into how materials complement each other:
- Quartz or Granite Countertops: Durable and elegant for a high-end feel.
- Subway Tile Backsplashes: A versatile and budget-friendly option.
- Marble Accents: Adds a touch of luxury to any kitchen.
Popular Styles in Kitchen Interior Design Photos
1. Modern Kitchens
- Sleek, handle-less cabinets.
- Monochromatic color schemes.
- High-tech appliances and minimal decor.
2. Farmhouse Kitchens
- Wooden cabinets and butcher block countertops.
- Apron-front sinks and rustic lighting fixtures.
- Open shelving for displaying dishware.
3. Industrial Kitchens
- Exposed brick walls and metal finishes.
- Edison bulb pendant lights.
- Concrete countertops for an edgy aesthetic.
4. Scandinavian Kitchens
- Light colors and simple designs.
- Natural wood elements.
- Focus on functionality and minimalism.
How to Use Kitchen Interior Design Photos in Your Planning
1. Create a Vision Board
Save photos that resonate with you. Group them by style, color scheme, or layout to identify patterns in your preferences.
2. Consult a Designer
Bring your favorite kitchen photos to a professional interior designer. They can help customize the look to suit your space and budget.
3. Experiment with Online Tools
Use virtual kitchen planners and apps that allow you to recreate designs inspired by your favorite photos.
4. Focus on Details
Pay attention to small details in the photos—cabinet handles, sink styles, or even plants. These subtle touches can elevate your kitchen.
Where to Find Kitchen Interior Design Photos
- Pinterest: A hub for creative and varied kitchen designs.
- Home Design Websites: Platforms like Houzz and Apartment Therapy offer professional kitchen photos.
- Social Media: Instagram hashtags like #KitchenInspiration or #ModernKitchen showcase trending designs.
- Magazines: Interior design magazines feature high-quality kitchen visuals for inspiration.
Final Thoughts
Kitchen interior design photos are an invaluable resource for anyone planning a renovation or redesign. They not only inspire but also guide you in making informed decisions about layouts, colors, and materials. Whether you’re dreaming of a chic modern kitchen or a cozy farmhouse retreat, let the beauty of kitchen photos lead the way.
By analyzing what appeals to you visually and practically, you can transform your kitchen into a space that’s both functional and stunning—a place where memories are made and meals are shared.
