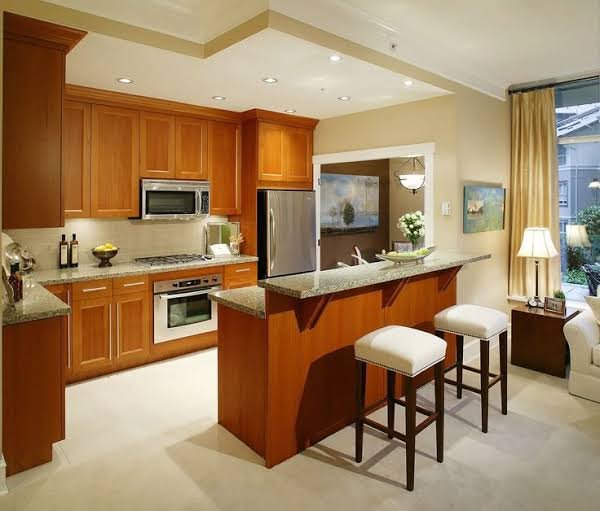In today’s fast-paced world, home design is all about functionality, aesthetics, and smart use of space. One design concept that has gained immense popularity is the open kitchen. Also known as the open-plan kitchen, this layout breaks down traditional walls and combines cooking, dining, and social spaces into one seamless area. The open kitchen not only enhances the overall aesthetics of a home but also supports a more connected and practical lifestyle. Whether you’re considering kitchen remodeling or building a new home, here’s why the modern kitchen layout should be on your radar.
What Is an Open Kitchen?
An open kitchen is a design concept where the kitchen space is not separated by walls from other living areas, such as the dining or living room. Instead, the layout encourages interaction, visibility, and a shared environment. It’s a design trend that’s particularly appealing to homeowners who love to entertain or families that want a more inclusive and interactive lifestyle.
Benefits of an OTA Kitchen (Open to All)
Referred to in some cultures and real estate discussions as the OTA kitchen, or “Open-To-All” kitchen, this layout style offers a wide range of advantages that go beyond aesthetics:
- Enhanced Communication: You can cook while chatting with family members or guests. There’s no isolation from the rest of the home’s activity.
- Improved Supervision: Parents can keep an eye on their children playing or doing homework in the living room while preparing meals.
- Spacious Feel: Without walls, even a small home feels larger and airier. It maximizes every square foot of available space.
- Entertainment-Friendly: Hosting parties becomes easier when the cook is part of the conversation rather than being hidden away.
- Natural Light Flow: The absence of walls allows more natural light to fill the entire area, reducing the need for artificial lighting during the day.
Modern Kitchen Layout Essentials
A successful modern kitchen layout must strike a balance between form and function. Here are a few essential features to consider:
- Zoning: Even in an open-plan setup, designate zones for cooking, prep, dining, and lounging to maintain order.
- Islands and Breakfast Bars: These serve as both workstations and social hubs. They add counter space and can also house appliances or sinks.
- Integrated Appliances: Modern kitchens often feature built-in ovens, hidden dishwashers, and smart refrigerators that blend into the cabinetry for a sleek look.
- Smart Kitchen Storage: From pull-out pantries to under-counter drawers and hanging pot racks, clever storage solutions are essential in an open layout to reduce clutter.
Kitchen Design Trends in 2025
Keeping up with the latest kitchen design trends ensures your home stays current and stylish. Here are the top trends dominating open kitchen design this year:
- Minimalist Aesthetics: Clean lines, handle-less cabinets, and neutral color palettes are in.
- Natural Materials: Wood, stone, and metal are making a comeback, offering a timeless appeal.
- Smart Technology: Voice-activated assistants, smart ovens, and lighting controlled by apps are revolutionizing kitchen functionality.
- Sustainable Solutions: Eco-friendly materials, water-saving taps, and energy-efficient appliances are priorities in modern homes.
Open Kitchen Ventilation: A Must-Have
With an open kitchen, proper ventilation becomes more important than ever. The cooking area shares space with the rest of your home, meaning smells, smoke, and heat can travel freely. Here are a few ways to improve open kitchen ventilation:
- High-Quality Range Hoods: Choose a powerful, quiet range hood that efficiently pulls air out of the kitchen.
- Ceiling Fans: These help circulate air throughout the open space.
- Windows and Skylights: Natural ventilation is highly effective when strategically placed.
- Air Purifiers: These can help manage odors and maintain air quality.
Kitchen Remodeling Tips for an Open Plan
Thinking about transforming your traditional kitchen into an open-plan wonder? Here are key kitchen remodeling tips to consider:
- Structural Assessment: Removing walls might require structural reinforcements, so consult an architect or contractor.
- Lighting Design: Use layered lighting (ambient, task, and accent) to define different zones and enhance the space.
- Flooring Continuity: Use the same flooring throughout the open area to create a seamless flow.
- Color Schemes: A unified color palette ties the kitchen and living areas together.
- Multi-Functional Furniture: Opt for extendable tables, movable islands, and modular seating to increase flexibility.
Best Kitchen Layout Ideas for Open Spaces
Choosing the right layout can make or break your open kitchen design. Here are some top kitchen layout ideas that work well in an open-plan setting:
- L-Shaped Kitchen with Island: Ideal for maximizing corner space and creating a central hub.
- U-Shaped Layout: Offers maximum counter space and keeps everything within reach.
- Galley Kitchen: Two parallel walls of cabinets and counters that work well in long, narrow spaces.
- One-Wall Layout: Simple and efficient, often paired with an island for added workspace and storage.
Incorporating Smart Kitchen Storage
In an open kitchen, keeping things tidy is non-negotiable. This is where smart kitchen storage plays a crucial role:
- Corner Pull-Outs: Utilize every inch of cabinet space.
- Vertical Storage: Add shelves or hanging racks to use vertical space efficiently.
- Drawer Organizers: Maintain order in utensil and spice drawers.
- Built-In Trash Units: Hide waste bins inside cabinets for a clean appearance.
Conclusion
The open kitchen is more than a passing trend—it’s a lifestyle choice that reflects modern values of openness, connection, and efficiency. Whether you’re inspired by the benefits of an OTA kitchen, the appeal of smart kitchen storage, or the elegance of current kitchen design trends, making the switch to a modern kitchen layout can significantly enhance your living space. From planning your kitchen remodeling to choosing the best open kitchen ventilation, every element matters in crafting a beautiful, functional, and welcoming heart of the home.
If you’re ready to elevate your cooking and living experience, exploring kitchen layout ideas and embracing open-plan living might just be the perfect recipe for a happier home.
